Date of publication: 2016-11-18
Click times: 1406
Proclamation of the design and construction of the company's Zen court
In order to beautify the company's environment and give full play to our design talent and hands-on ability, the company decided to carry out the collection of the garden design (plan to construction) of the indoor Zen court.
First, project overview:
The office vacant area of the original afternoon tea is based on field measurement, and the designer can inspect the scene at any time.
Two. Design requirements:
1., as the style of Japanese design enterprises, Zen temple is used as a window to display the image of landscape design companies.
2. under the restriction of office lease conditions, the Zen court must construct on the existing compound floor, and fully consider the feasibility of implementation; (the load is not greater than 200kg/).
3., the way of expression is not limited to material selection.
4. project presentations use PPT or multimedia form to demonstrate design documents.
5. tentative plans, construction plans, on-site construction three working stages.
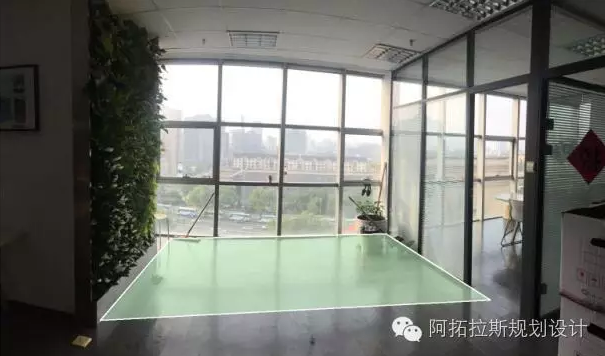
述标现场
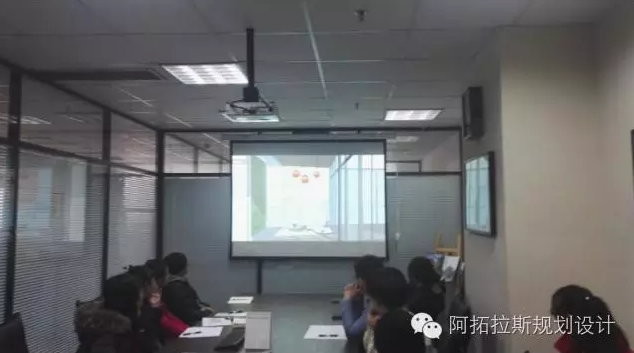

First prize scheme - the court of light
The programme needs to address four problems:
1, how to establish the relationship between the ground landscape and the green wall.
2, such as the entrance axis of how to link up.
3, how to ensure and make use of the northern natural light source.
4, connecting with the traffic of the north side.
Design concept:
From the beginning of the entry, the important items of each stage of the company are displayed according to the year, forming a "ATLAS great memory". In the main area to be designed, waste is used, the old drawings that are not used by the company are put together, steel wire or nylon rope is worn to make a virtual wall, and the LOGO shape of ATLAS is presented. When natural light is irradiated on the wall, it will map the reflection of LOGO on the ground to form the LOGO of light. The results of each project of the discarded drawing design company are changed by drawings and plans.
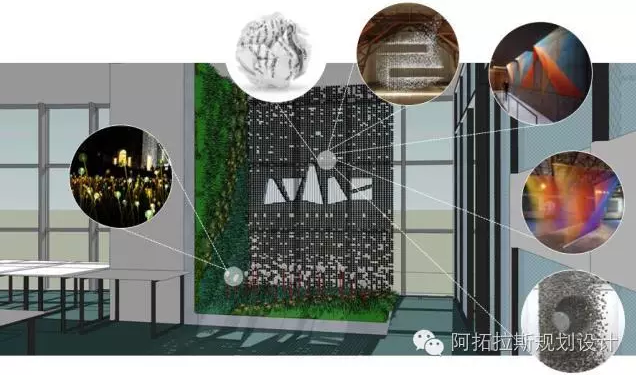
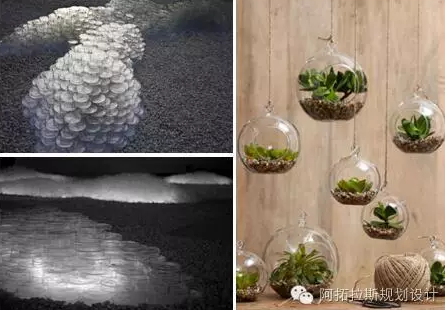
Three prize scheme
The pure soil Garden - the eight sea of the nine mountains
Design background:
Pure land is a place where Buddhists, Buddhists and Buddhists who live in Buddhism, live in a world of desire and purity.
The pure soil garden is one of the Japanese garden types (bedding hall, pure land, Academy, outdoor, tourist, modern garden), which rose from the end of peace to Kamakura (South Song Dynasty to early Ming Dynasty). The largest feature of its form is the pool spring garden of the Buddhist world outlook.
The eight sea of the nine mountains:
In the cosmology of Buddhism in ancient India, the four worlds were composed of 14 continents, surrounded by nine hills and eight seas.
The world that people live in is a single "14 world", divided into three circles, to the color world of the Brahman, and to the bottom of the earth's wind wheel.
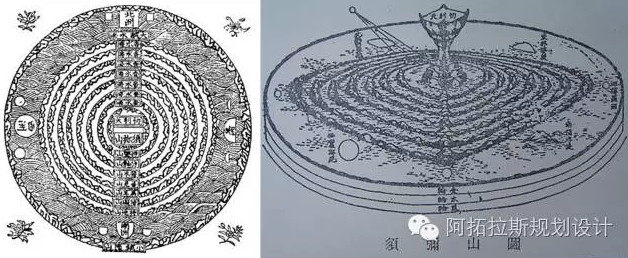
Excellent Award Scheme - ZEN GARDE
Current conditions:
The window faces the face, and the light is not enough.
The west side is the wall greening, and the greening form is modern geometry.
There are hundreds of leaves on the east side of the office wall.
It needs to be built on a compound floor.
Design creativity:
Mobile flower beds, similar to tatami, can be combined freely and facilitate transformation of plants.
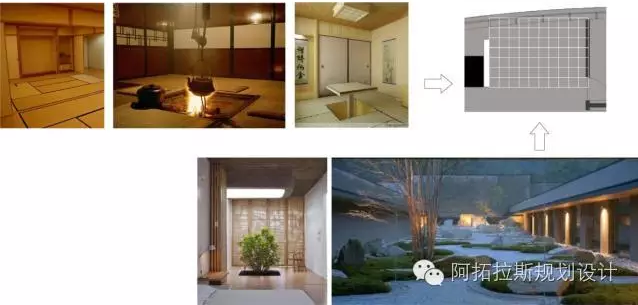
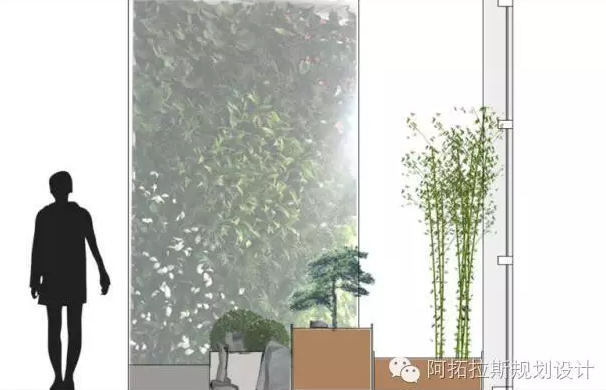
优秀奖方案——一砂一世界


Scan the public number
Copyright@2013 阿拓拉斯(北京)规划设计有限公司
京ICP备12038919号